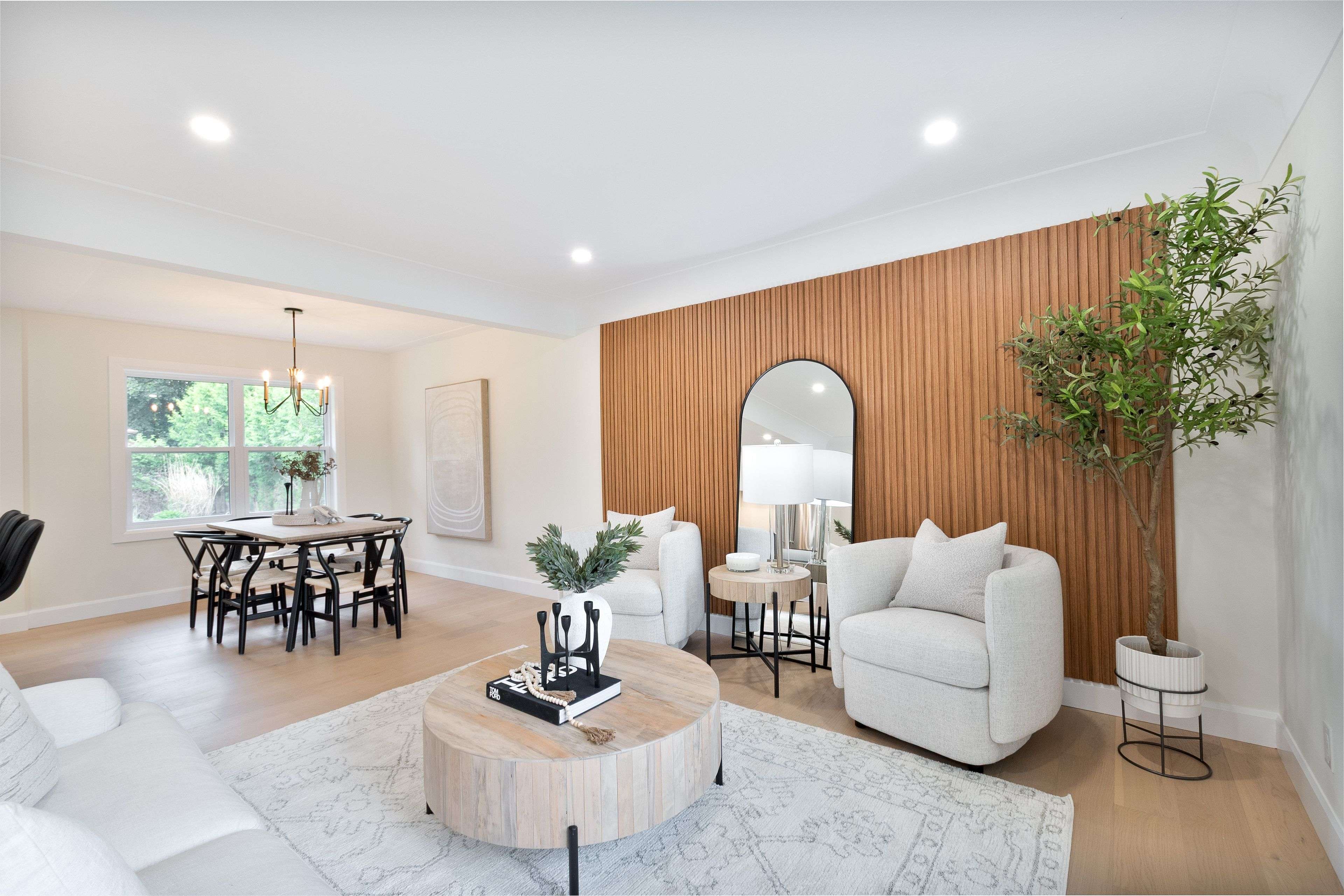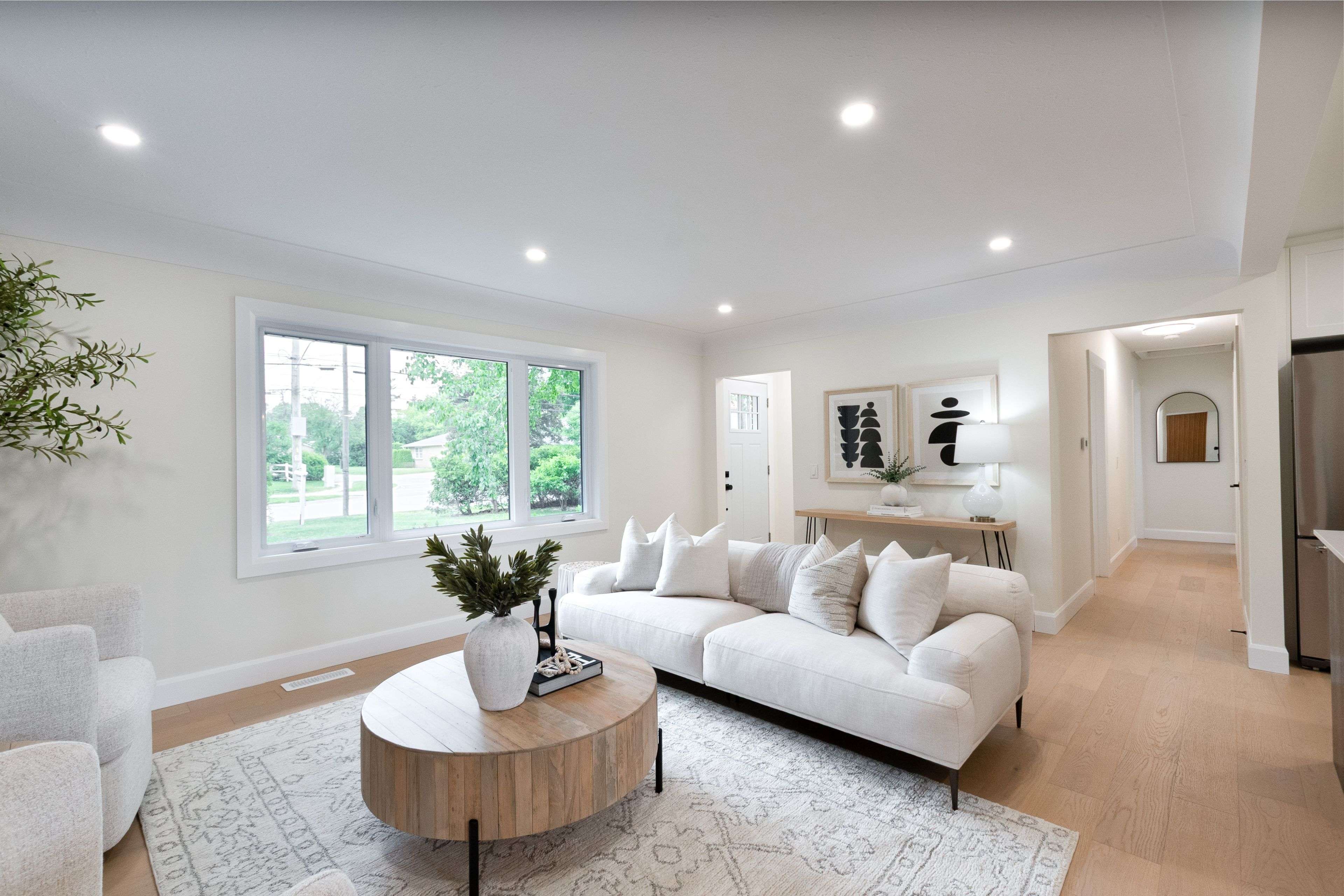$652,000
$649,900
0.3%For more information regarding the value of a property, please contact us for a free consultation.
345 Head ST N Strathroy Caradoc, ON N7G 2J8
5 Beds
2 Baths
Key Details
Sold Price $652,000
Property Type Single Family Home
Sub Type Detached
Listing Status Sold
Purchase Type For Sale
Approx. Sqft 1100-1500
Subdivision Ne
MLS Listing ID X12203798
Sold Date 06/16/25
Style Bungalow
Bedrooms 5
Annual Tax Amount $2,376
Tax Year 2024
Property Sub-Type Detached
Property Description
Welcome to 345 Head Street North in Strathroy! This beautifully renovated all-brick ranch is situated on a spacious corner lot just a short walk to downtown shops, dining, schools, parks, and more. This property offers an ideal blend of style, functionality, and flexibility with 5 bedrooms, 2 full bathrooms and fully finished basement. If you are looking for a completely move-in ready family home, this one checks all the boxes.The main level features engineered hardwood flooring throughout, an open concept layout, and bright living room with a custom feature wall. The kitchen is a showstopper with quartz countertops, matching quartz backsplash, new cabinetry with valance lighting, large island and brand new stainless steel appliances. Three spacious bedrooms all with new closet systems and a beautifully updated 5-piece bathroom complete the main floor. The lower level is fully finished with two additional bedrooms, second living room, wet bar and a dedicated office/study nook. A modern 3-piece bathroom with tiled shower and glass door adds further appeal. The basement is finished with luxury vinyl plank and tile flooring for durability and easy maintenance.Major updates include a new furnace and A/C (2025), new 100 Amp electrical panel (2025), all new windows and front door (2025), and custom closet systems in each closet. The carport has been completely redone, and the fresh asphalt driveway includes additional parking with the boulevard.Outside, the large and private backyard is partially fenced with mature hedges, covered patio, ample green space, and garden shed for extra storage. With a mature birch tree out front and quiet, walkable location, this home is as appealing as it is practical. A rare opportunity to own a modernized home in the heart of North Strathroy. Don't miss the chance - book your showing today!
Location
State ON
County Middlesex
Community Ne
Area Middlesex
Zoning R1
Rooms
Family Room Yes
Basement Finished
Kitchen 1
Separate Den/Office 2
Interior
Interior Features None
Cooling Central Air
Exterior
Parking Features Private
Garage Spaces 1.0
Pool None
Roof Type Asphalt Shingle,Shingles
Lot Frontage 66.0
Lot Depth 150.0
Total Parking Spaces 4
Building
Foundation Concrete Block
Others
Senior Community Yes
Security Features Carbon Monoxide Detectors,Smoke Detector
Read Less
Want to know what your home might be worth? Contact us for a FREE valuation!

Our team is ready to help you sell your home for the highest possible price ASAP





