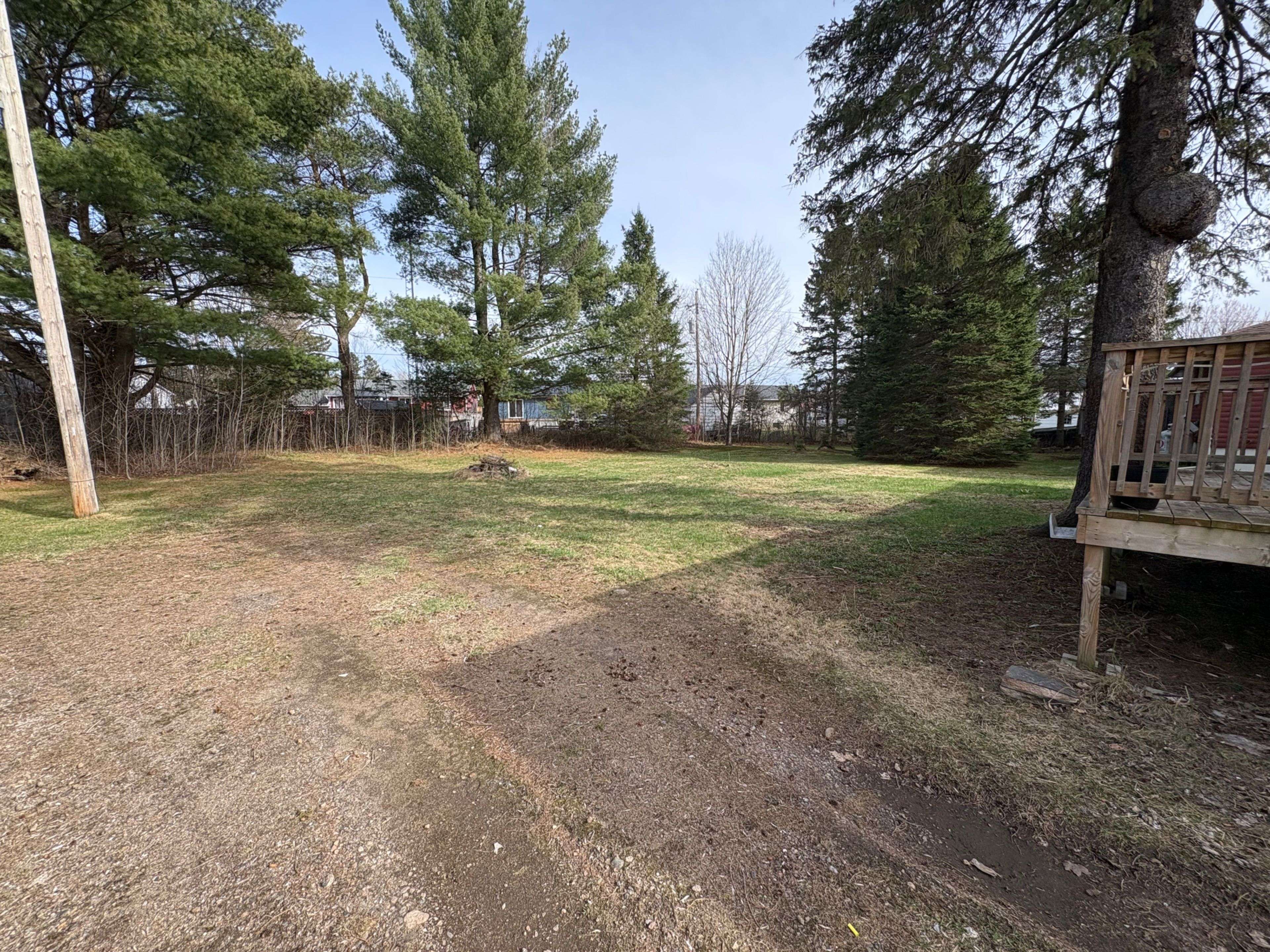$340,000
$358,900
5.3%For more information regarding the value of a property, please contact us for a free consultation.
37 Sprucedale ST Highlands East, ON K0L 1M0
3 Beds
1 Bath
Key Details
Sold Price $340,000
Property Type Single Family Home
Sub Type Detached
Listing Status Sold
Purchase Type For Sale
Approx. Sqft 700-1100
Subdivision Bicroft Ward
MLS Listing ID X12005888
Sold Date 06/03/25
Style Bungalow
Bedrooms 3
Annual Tax Amount $2,586
Tax Year 2024
Property Sub-Type Detached
Property Description
Welcome to this delightful 3-bedroom, 1-bathroom bungalow, nestled in the quiet small-town subdivision of Cardiff perfect for families, retirees, or anyone looking for a peaceful retreat. Step inside to find a bright, open-concept living space with large windows that fill the home with natural light. The modern kitchen boasts ample cabinetry and stainless steel appliances, making meal prep a breeze.The primary bedroom offers a relaxing escape with generous double closets, while two additional bedrooms provide flexibility for family, guests, or a home office. Outside, the expansive backyard being overlooked by a large deck accessed from the living room patio door is a dream whether you envision summer barbecues, a play area, or a tranquil garden retreat.Located just minutes from local amenities, schools, and parks, this home blends small-town charm with modern convenience. Dont miss your chance to make it yours!Book a showing today!
Location
State ON
County Haliburton
Community Bicroft Ward
Area Haliburton
Rooms
Family Room Yes
Basement Unfinished
Kitchen 1
Interior
Interior Features Carpet Free, Primary Bedroom - Main Floor, Water Heater Owned
Cooling None
Exterior
Pool None
Roof Type Asphalt Shingle
Lot Frontage 63.36
Lot Depth 137.32
Total Parking Spaces 4
Building
Foundation Poured Concrete
Others
Senior Community No
Read Less
Want to know what your home might be worth? Contact us for a FREE valuation!

Our team is ready to help you sell your home for the highest possible price ASAP





