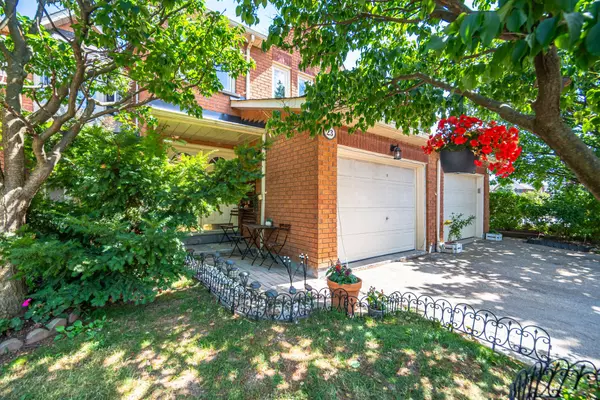800 Constellation DR #23 Mississauga, ON L5R 3L6
4 Beds
3 Baths
OPEN HOUSE
Sat Jul 26, 2:00pm - 4:00pm
Sun Jul 27, 2:00pm - 4:00pm
UPDATED:
Key Details
Property Type Condo, Townhouse
Sub Type Condo Townhouse
Listing Status Active
Purchase Type For Sale
Approx. Sqft 1600-1799
Subdivision Hurontario
MLS Listing ID W12294524
Style 2-Storey
Bedrooms 4
HOA Fees $339
Annual Tax Amount $4,910
Tax Year 2025
Property Sub-Type Condo Townhouse
Property Description
Location
State ON
County Peel
Community Hurontario
Area Peel
Rooms
Basement Full, Finished
Kitchen 1
Interior
Interior Features Auto Garage Door Remote
Cooling Central Air
Laundry Laundry Room
Exterior
Exterior Feature Deck, Porch
Parking Features Attached
Garage Spaces 1.0
View Clear, City, Trees/Woods
Roof Type Asphalt Shingle
Exposure North
Total Parking Spaces 3
Balcony None
Building
Foundation Poured Concrete
Others
Virtual Tour https://unbranded.mediatours.ca/property/23-800-constellation-drive-mississauga/





