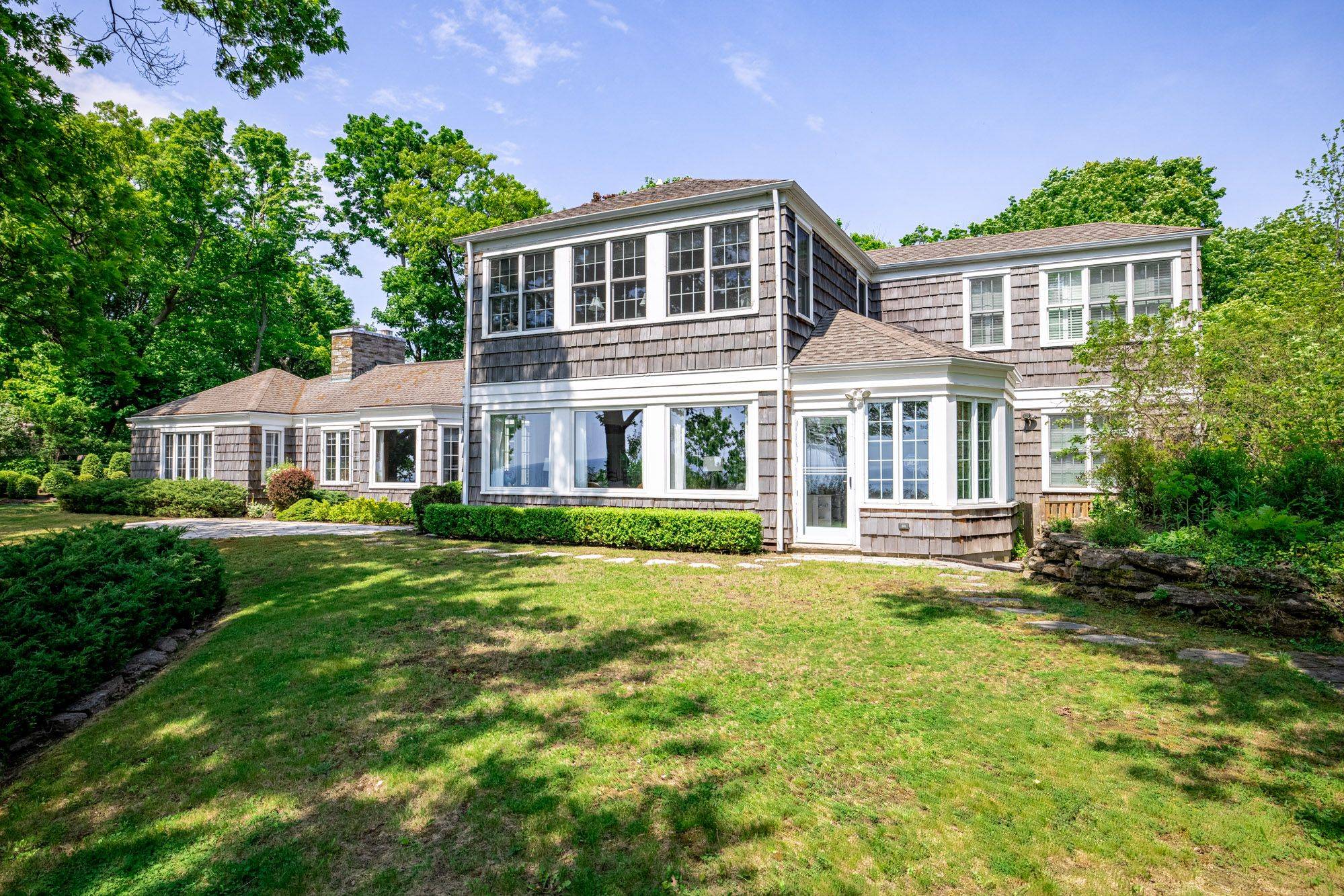5189 ABINO HILLS RD Fort Erie, ON L0S 1N0
4 Beds
5 Baths
UPDATED:
Key Details
Property Type Single Family Home
Sub Type Detached
Listing Status Active
Purchase Type For Sale
Approx. Sqft 3500-5000
Subdivision 335 - Ridgeway
MLS Listing ID X12244678
Style 2-Storey
Bedrooms 4
Annual Tax Amount $20,503
Tax Year 2024
Property Sub-Type Detached
Property Description
Location
State ON
County Niagara
Community 335 - Ridgeway
Area Niagara
Body of Water Lake Erie
Rooms
Family Room Yes
Basement Partial Basement, Partially Finished
Kitchen 1
Interior
Interior Features Other
Cooling Central Air
Fireplaces Type Wood
Fireplace Yes
Heat Source Gas
Exterior
Exterior Feature Deck, Lawn Sprinkler System, Patio, Security Gate, Year Round Living
Parking Features Private, Front Yard Parking, Inside Entry
Garage Spaces 2.0
Pool None
Waterfront Description Direct
View Bay, Beach, Trees/Woods
Roof Type Asphalt Shingle
Road Frontage Year Round Private Road
Lot Frontage 250.0
Lot Depth 831.7
Total Parking Spaces 10
Building
Foundation Poured Concrete
Others
Security Features Alarm System,Other
Virtual Tour https://youtu.be/FgVcRIY75Ho





