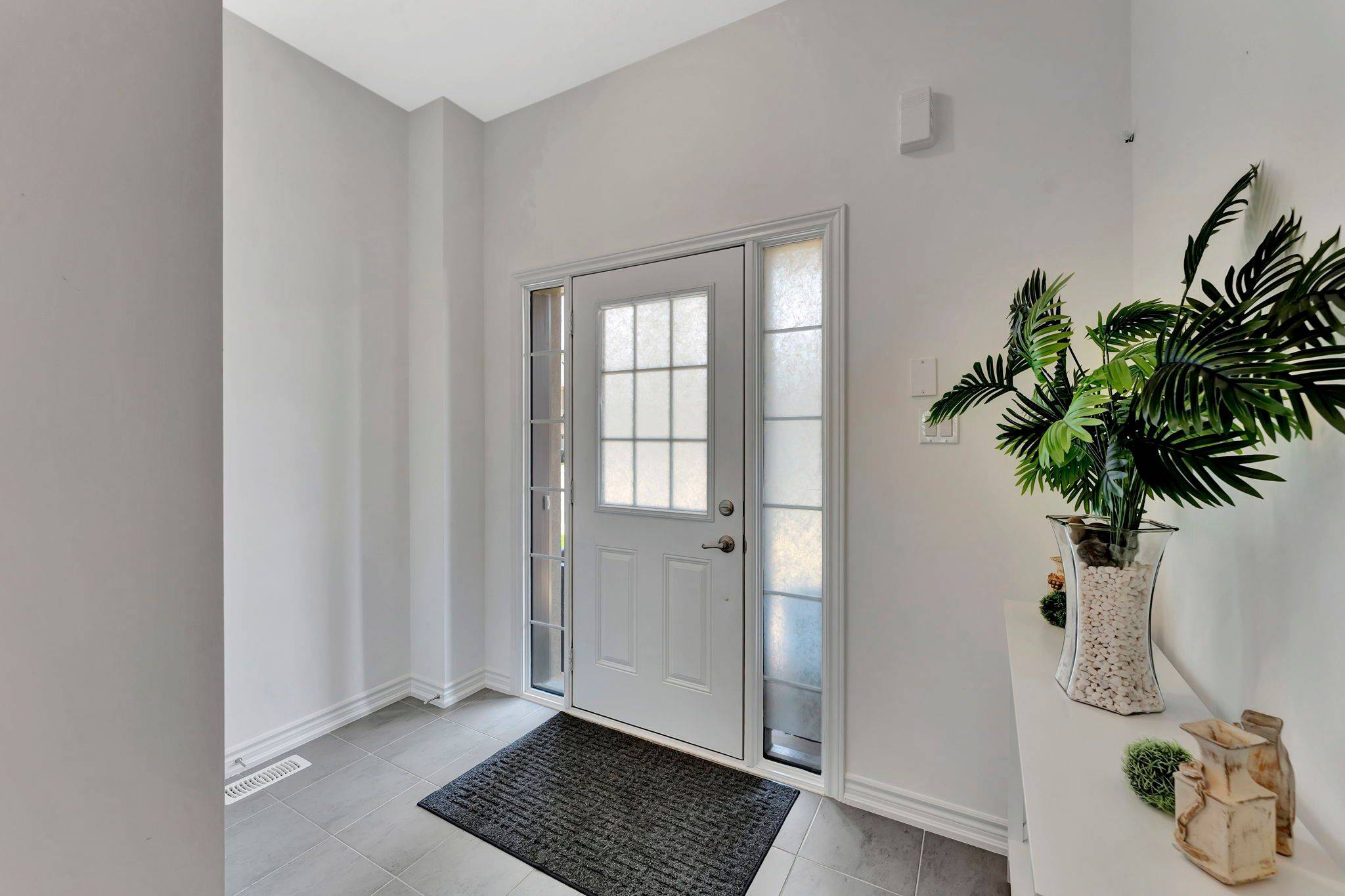60 Stauffer RD Brantford, ON N3V 0B4
4 Beds
4 Baths
UPDATED:
Key Details
Property Type Single Family Home
Sub Type Detached
Listing Status Active
Purchase Type For Sale
Approx. Sqft 2000-2500
MLS Listing ID X12223083
Style 2-Storey
Bedrooms 4
Building Age 0-5
Annual Tax Amount $5,719
Tax Year 2024
Property Sub-Type Detached
Property Description
Location
State ON
County Brantford
Area Brantford
Zoning R3-10
Rooms
Family Room No
Basement Full, Unfinished
Kitchen 1
Interior
Interior Features Auto Garage Door Remote, ERV/HRV
Cooling Central Air
Fireplaces Number 1
Fireplaces Type Natural Gas
Inclusions Dryer, Garage Door Opener, Hot Water Tank Owned, Range Hood, Refrigerator, Stove, Washer, Window Coverings; TV wall mount in LR
Exterior
Exterior Feature Porch
Parking Features Private Double
Garage Spaces 2.0
Pool None
Roof Type Asphalt Shingle
Lot Frontage 11.0
Lot Depth 30.0
Total Parking Spaces 4
Building
Foundation Poured Concrete
Others
Senior Community Yes
Virtual Tour https://www.youtube.com/watch?v=klTNf8sbkBs





