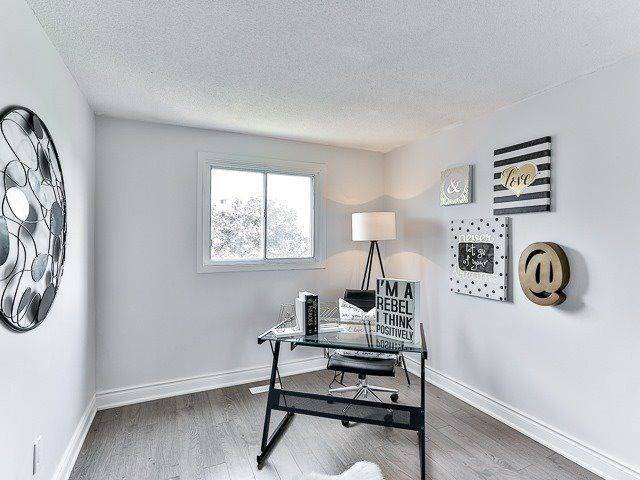43 Crown Acres CT Toronto E07, ON M1S 4W1
5 Beds
4 Baths
UPDATED:
Key Details
Property Type Single Family Home
Sub Type Detached
Listing Status Active
Purchase Type For Sale
Approx. Sqft 1500-2000
Subdivision Agincourt South-Malvern West
MLS Listing ID E12221508
Style 3-Storey
Bedrooms 5
Annual Tax Amount $3,600
Tax Year 2024
Property Sub-Type Detached
Property Description
Location
State ON
County Toronto
Community Agincourt South-Malvern West
Area Toronto
Rooms
Family Room No
Basement Finished
Kitchen 1
Interior
Interior Features Carpet Free
Heating Yes
Cooling Central Air
Fireplace No
Heat Source Gas
Exterior
Parking Features Private
Garage Spaces 1.0
Pool None
Waterfront Description None
View Clear
Roof Type Asphalt Shingle
Lot Frontage 23.46
Lot Depth 82.02
Total Parking Spaces 3
Building
Unit Features Cul de Sac/Dead End,Fenced Yard,Park,Public Transit,Rec./Commun.Centre,School
Foundation Brick
Others
ParcelsYN No





