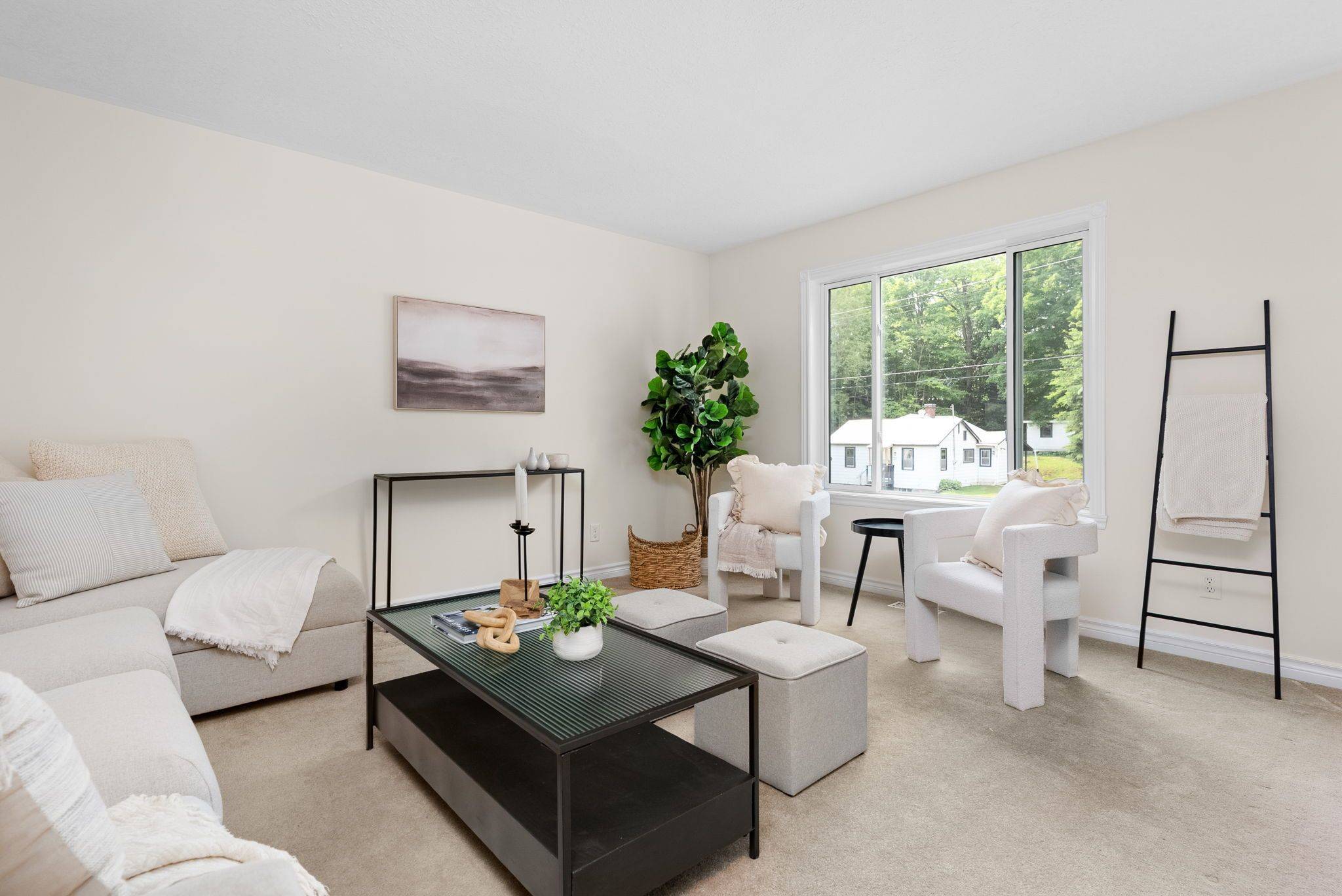REQUEST A TOUR If you would like to see this home without being there in person, select the "Virtual Tour" option and your agent will contact you to discuss available opportunities.
In-PersonVirtual Tour
$ 699,000
Est. payment /mo
New
20 Hilltop DR Huntsville, ON P1H 1C5
3 Beds
2 Baths
UPDATED:
Key Details
Property Type Single Family Home
Sub Type Detached
Listing Status Active
Purchase Type For Sale
Approx. Sqft 700-1100
Subdivision Chaffey
MLS Listing ID X12219671
Style Bungalow-Raised
Bedrooms 3
Building Age 16-30
Annual Tax Amount $2,580
Tax Year 2025
Property Sub-Type Detached
Property Description
Welcome to 20 Hilltop Drive, a bright and spacious raised bungalow ideally situated on a mature street in Huntsville. The main floor of this charming home features a primary bedroom, an additional bedroom, and a 4-piece bathroom. You'll also find a sun-filled living room, a dining room with ample natural light, a well-lit kitchen with ample storage, and a convenient main floor laundry area. The lower level is bright and spacious, offering a recreation room featuring a cozy gas fireplace, an additional bedroom, and a 3-piece bathroom. The entire interior of this home, encompassing 1797 sq ft of finished living space, has been freshly painted. Outside, the property sits on a mature, level lot with a private backyard featuring mature trees and a firepit area. The exterior offers a private drive with carport for 1 and an additional 3 parking spaces.This location is ideal, with proximity and walking distance to downtown Huntsville, the hospital, grocery stores, and other conveniences. This home combines comfortable living with an excellent, convenient location!
Location
State ON
County Muskoka
Community Chaffey
Area Muskoka
Rooms
Family Room Yes
Basement Full, Finished
Kitchen 1
Separate Den/Office 1
Interior
Interior Features Primary Bedroom - Main Floor, Water Heater Owned
Cooling None
Fireplaces Type Natural Gas
Fireplace Yes
Heat Source Gas
Exterior
Parking Features Private
Pool None
Roof Type Asphalt Shingle
Topography Level
Lot Frontage 60.0
Lot Depth 100.0
Total Parking Spaces 4
Building
Unit Features Place Of Worship,Hospital
Foundation Concrete
Listed by Chestnut Park Real Estate





