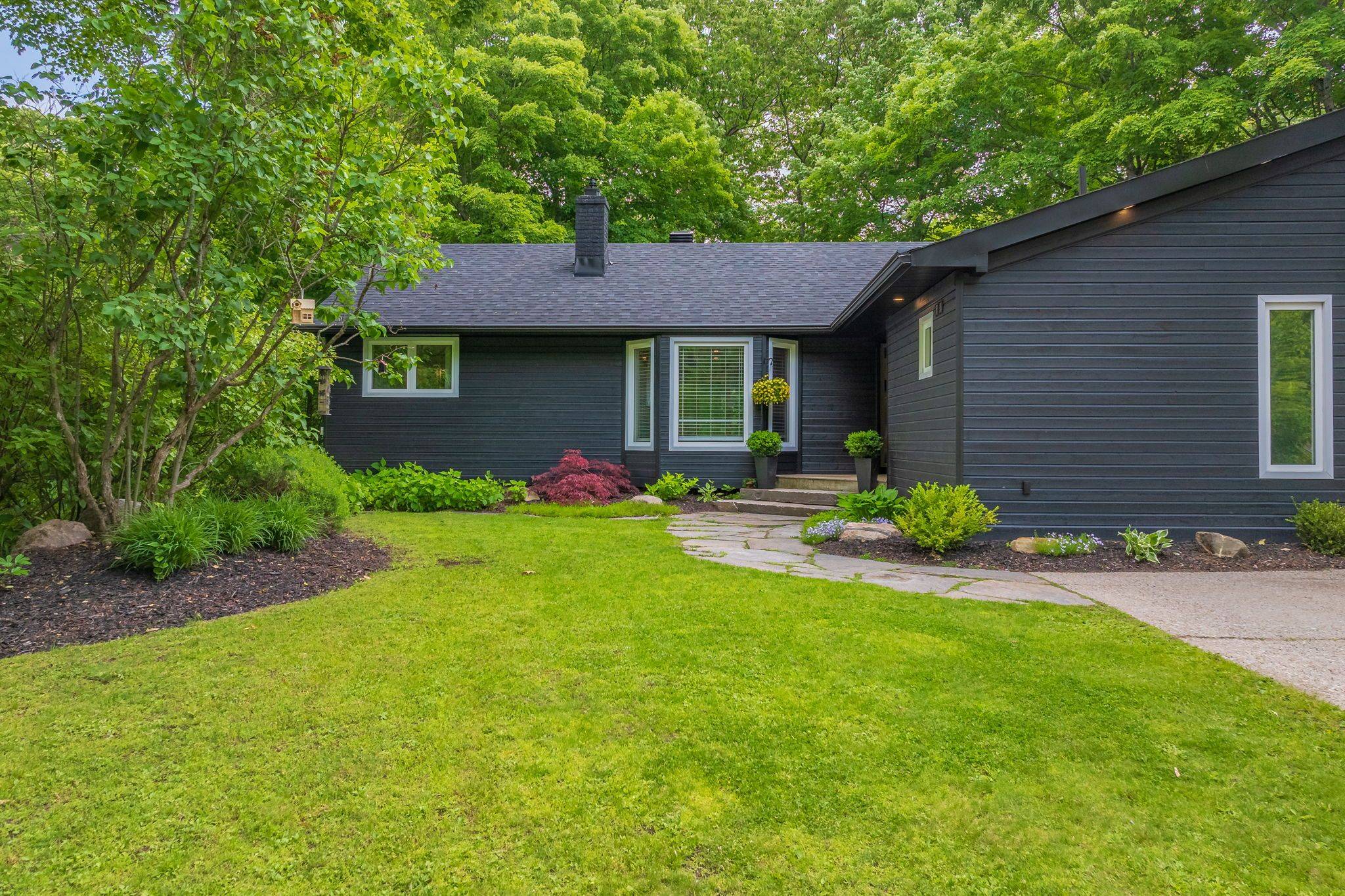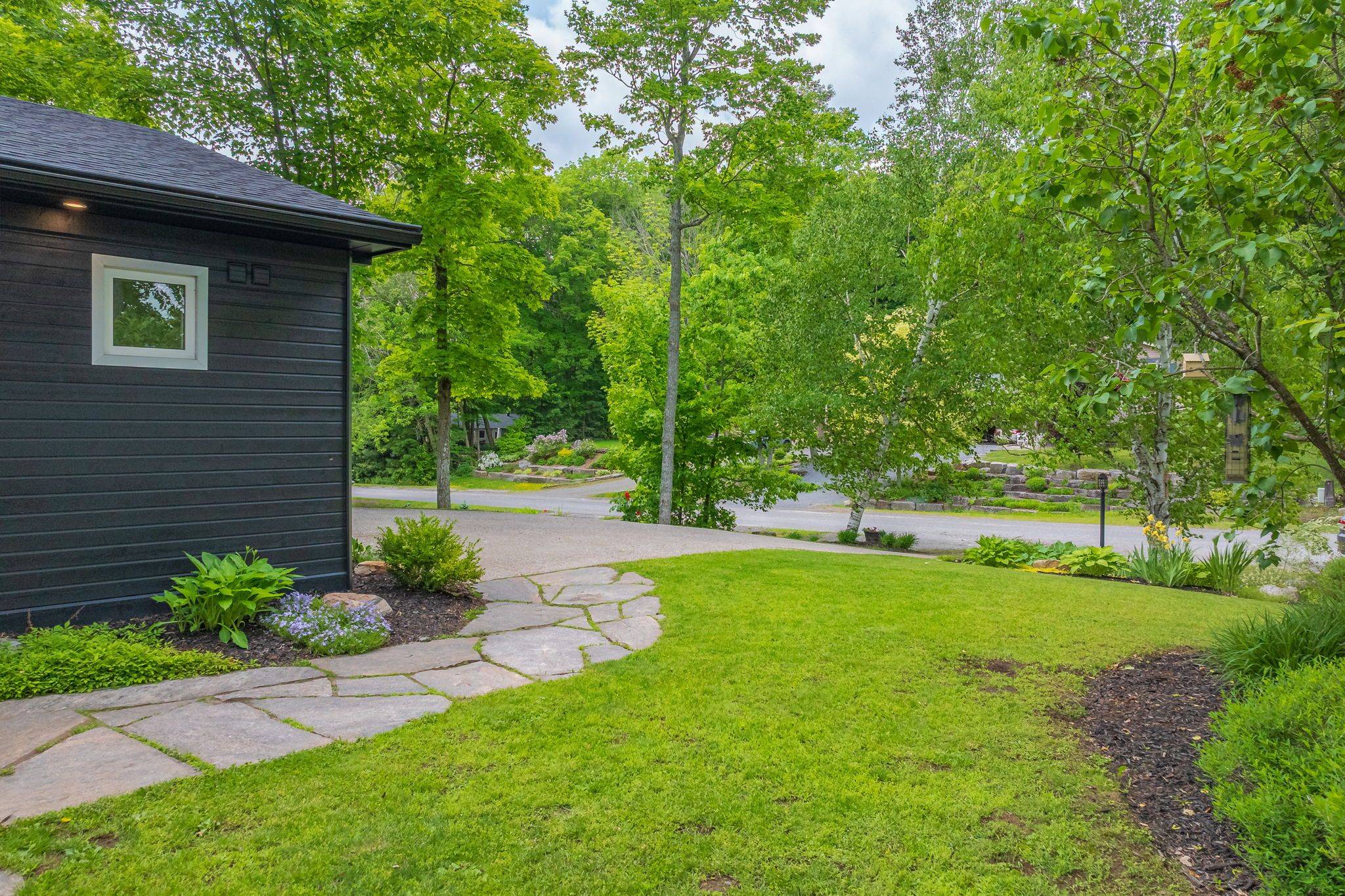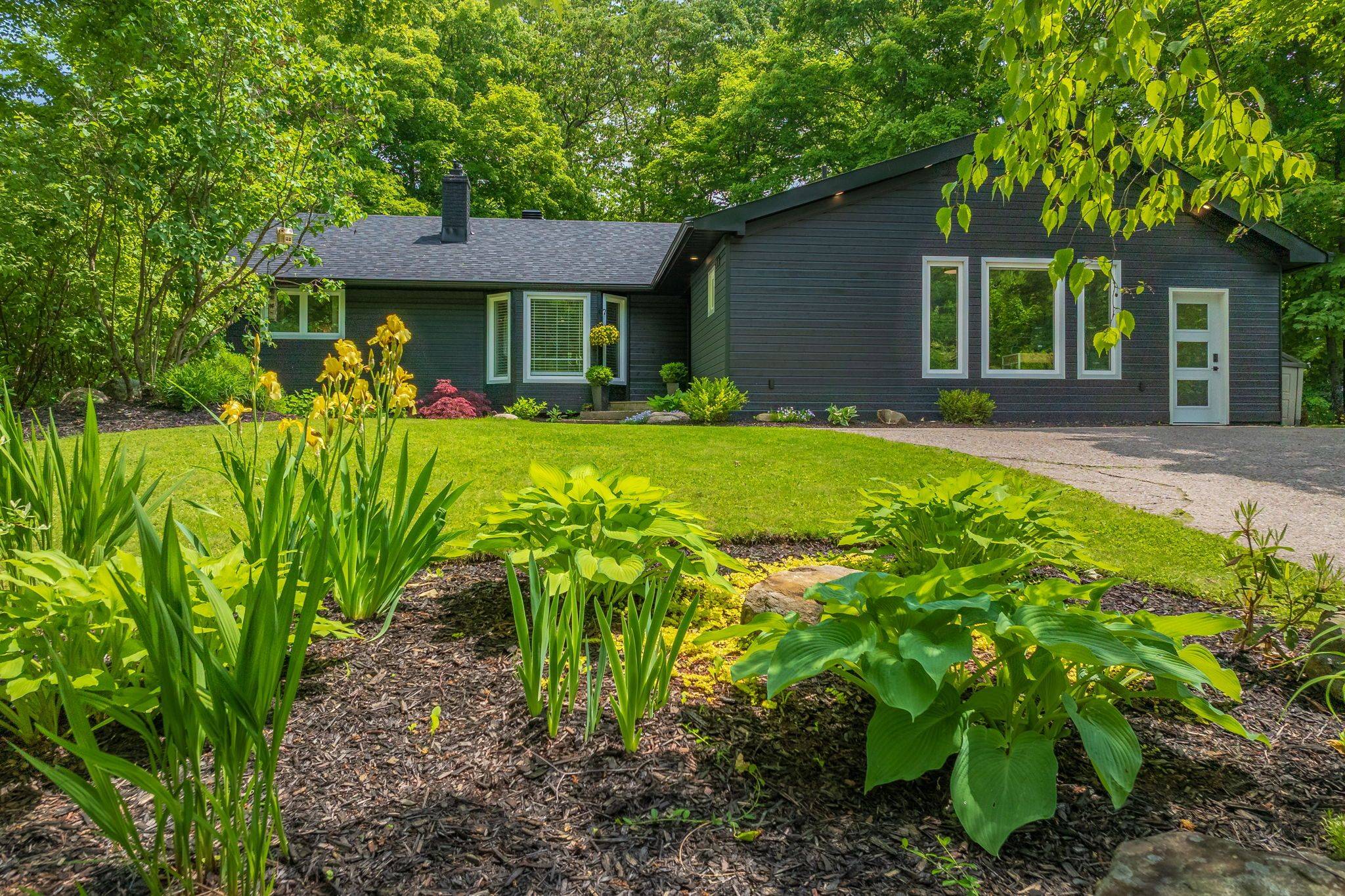245 Summit DR Huntsville, ON P1H 1Y9
3 Beds
4 Baths
UPDATED:
Key Details
Property Type Single Family Home
Sub Type Detached
Listing Status Active
Purchase Type For Sale
Approx. Sqft 2000-2500
MLS Listing ID X12218614
Style Bungalow
Bedrooms 3
Annual Tax Amount $4,797
Tax Year 2025
Property Sub-Type Detached
Property Description
Location
State ON
County Muskoka
Area Muskoka
Rooms
Family Room Yes
Basement Crawl Space
Kitchen 1
Interior
Interior Features Central Vacuum, Generator - Full, Primary Bedroom - Main Floor, Storage, Water Heater Owned, Air Exchanger
Cooling Central Air
Fireplaces Type Natural Gas
Fireplace Yes
Heat Source Gas
Exterior
Exterior Feature Deck, Privacy, Year Round Living, Porch
Parking Features Private
Pool None
View Garden, Trees/Woods
Roof Type Asphalt Shingle
Topography Wooded/Treed,Rolling
Lot Frontage 89.68
Lot Depth 190.76
Total Parking Spaces 5
Building
Foundation Poured Concrete





