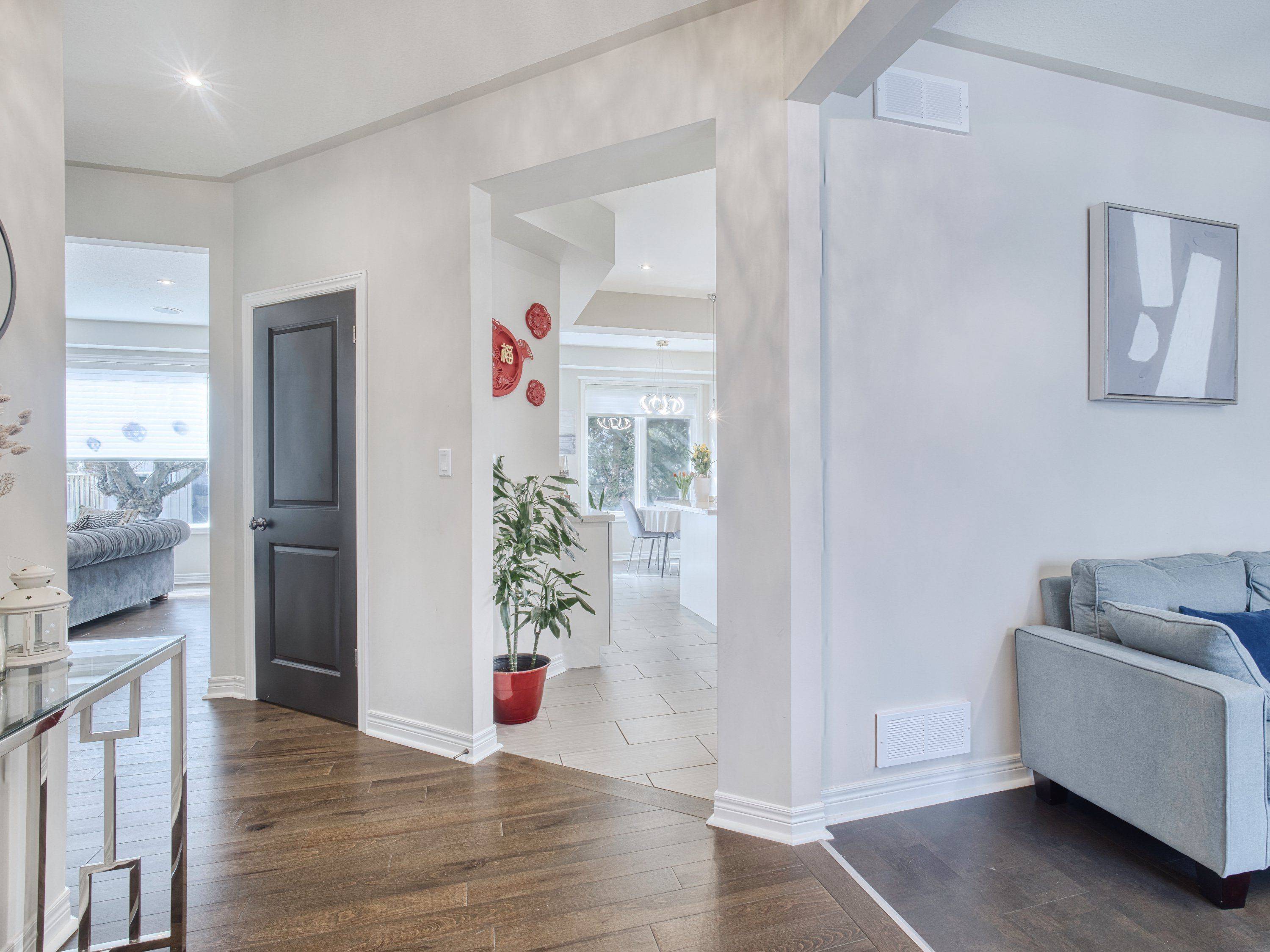29 AGINCOURT CRES St. Catharines, ON L2S 4B4
4 Beds
4 Baths
UPDATED:
Key Details
Property Type Single Family Home
Sub Type Detached
Listing Status Active
Purchase Type For Sale
Approx. Sqft 2000-2500
Subdivision 462 - Rykert/Vansickle
MLS Listing ID X12216420
Style 2-Storey
Bedrooms 4
Building Age 16-30
Annual Tax Amount $7,949
Tax Year 2025
Property Sub-Type Detached
Property Description
Location
State ON
County Niagara
Community 462 - Rykert/Vansickle
Area Niagara
Zoning R1
Rooms
Family Room No
Basement Finished, Full
Kitchen 1
Interior
Interior Features None
Cooling Central Air
Inclusions Stove, Fridge, Dishwasher, Washer and Dryer
Exterior
Parking Features Private Double
Garage Spaces 2.0
Pool None
Roof Type Asphalt Shingle
Lot Frontage 52.9
Lot Depth 109.02
Total Parking Spaces 6
Building
Foundation Poured Concrete
New Construction false
Others
Senior Community Yes
Virtual Tour https://unbranded.youriguide.com/29_agincourt_crescent_st_catharines_on/





