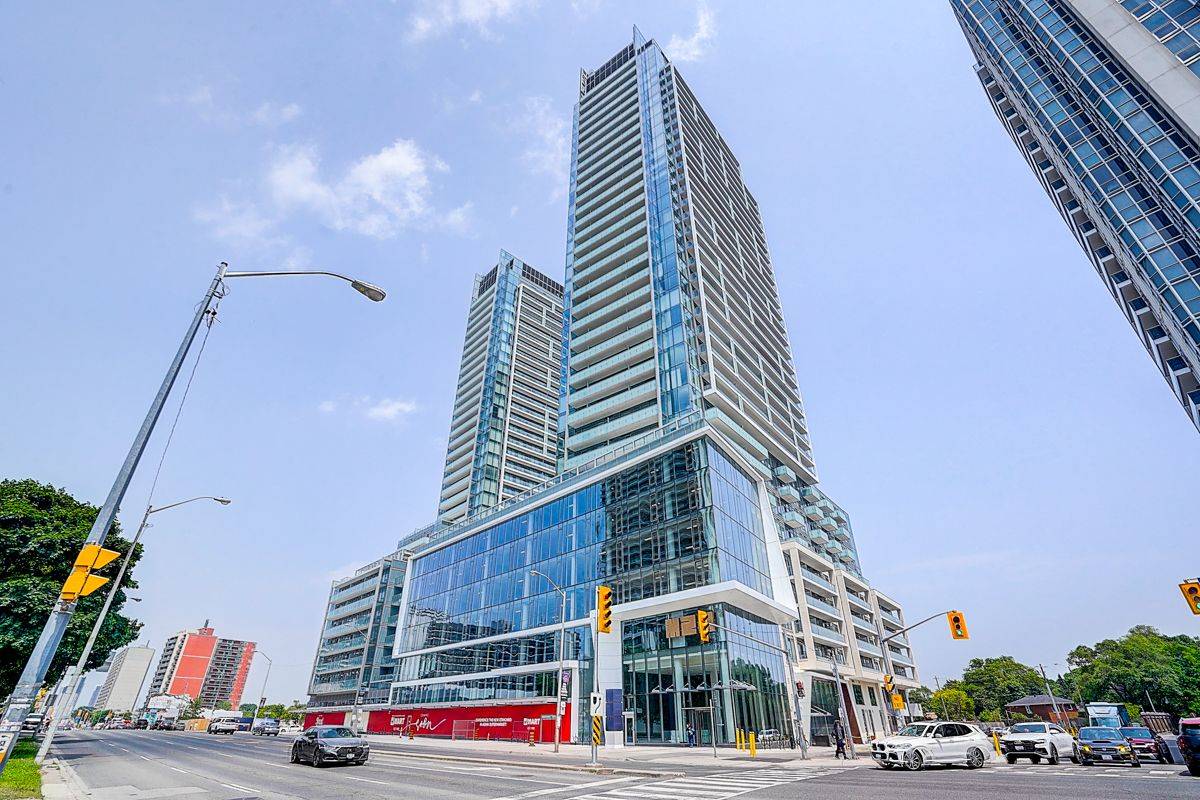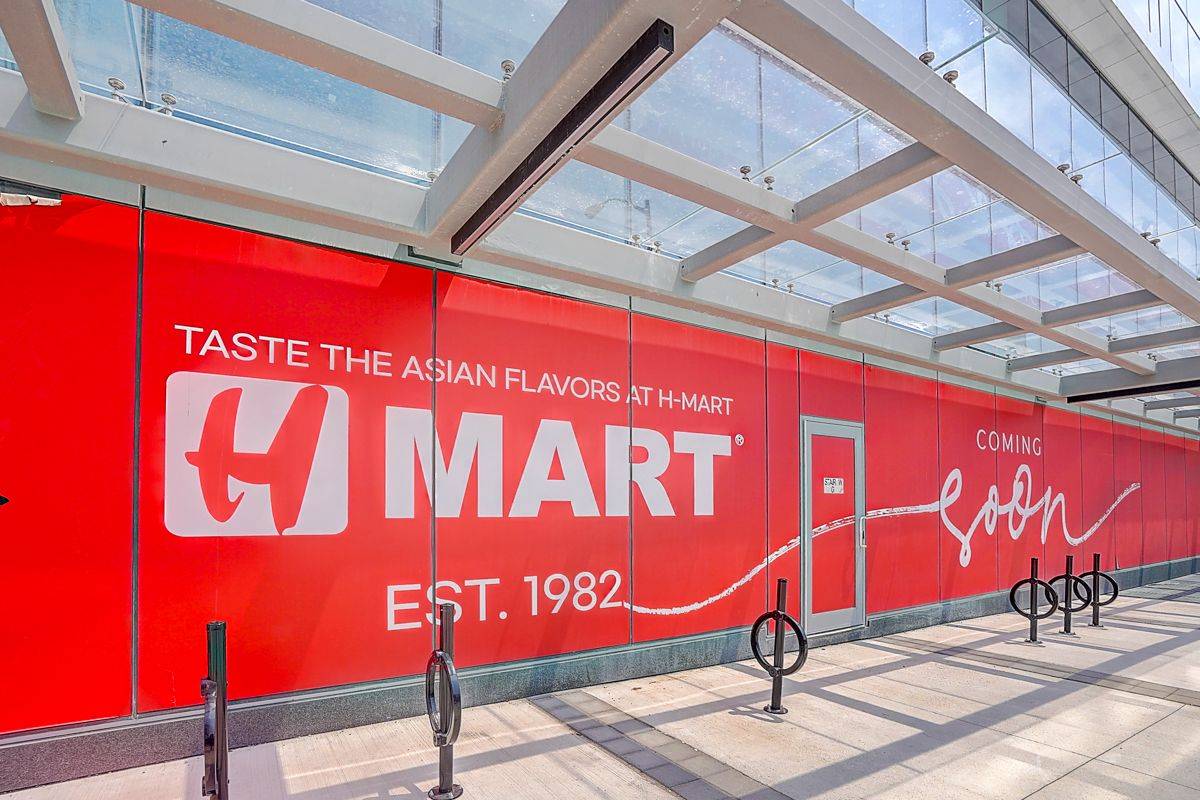7 Golden Lion HTS #N906 Toronto C14, ON M2M 0C1
2 Beds
2 Baths
UPDATED:
Key Details
Property Type Condo
Sub Type Condo Apartment
Listing Status Active
Purchase Type For Sale
Approx. Sqft 600-699
Subdivision Newtonbrook East
MLS Listing ID C12215888
Style Apartment
Bedrooms 2
HOA Fees $577
Building Age 0-5
Annual Tax Amount $3,793
Tax Year 2025
Property Sub-Type Condo Apartment
Property Description
Location
State ON
County Toronto
Community Newtonbrook East
Area Toronto
Rooms
Family Room No
Basement None
Kitchen 1
Separate Den/Office 1
Interior
Interior Features None
Cooling Central Air
Fireplace No
Heat Source Gas
Exterior
Parking Features None
Garage Spaces 1.0
Exposure South
Total Parking Spaces 1
Balcony Open
Building
Story 9
Unit Features Park,Public Transit,School
Locker Owned
Others
Security Features Concierge/Security
Pets Allowed Restricted
Virtual Tour https://www.tsstudio.ca/906-7-golden-lion-heights





