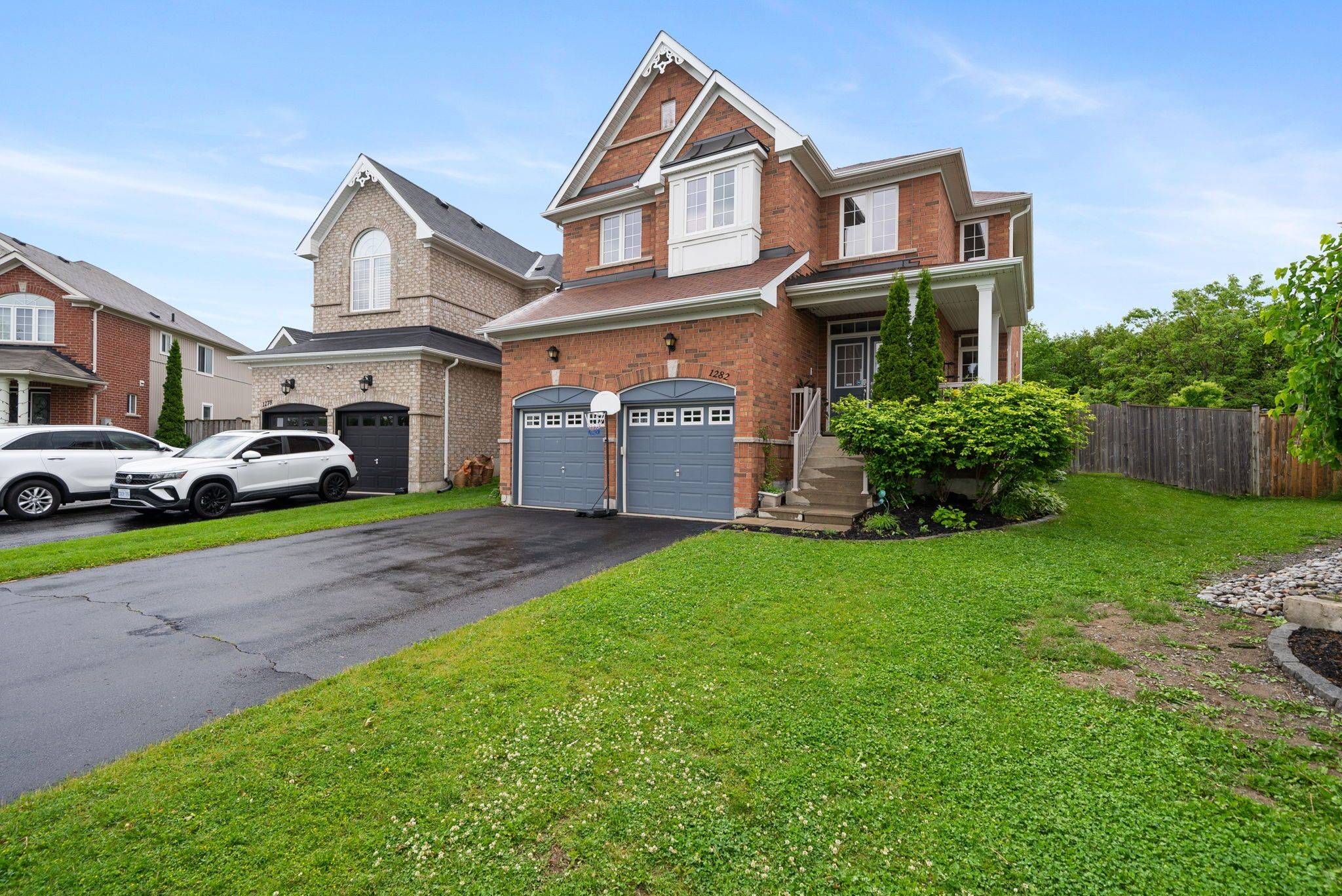1282 Meath DR Oshawa, ON L1K 0M7
4 Beds
4 Baths
UPDATED:
Key Details
Property Type Single Family Home
Sub Type Detached
Listing Status Active
Purchase Type For Sale
Approx. Sqft 3000-3500
Subdivision Pinecrest
MLS Listing ID E12214050
Style 2-Storey
Bedrooms 4
Building Age 6-15
Annual Tax Amount $8,060
Tax Year 2024
Property Sub-Type Detached
Property Description
Location
State ON
County Durham
Community Pinecrest
Area Durham
Rooms
Family Room Yes
Basement Full, Unfinished
Kitchen 1
Interior
Interior Features Auto Garage Door Remote, Central Vacuum, Storage
Heating Yes
Cooling Central Air
Fireplaces Type Family Room, Natural Gas
Fireplace Yes
Heat Source Gas
Exterior
Exterior Feature Deck, Landscaped, Privacy, Porch
Parking Features Private Double
Garage Spaces 2.0
Pool None
Waterfront Description None
View Garden, Trees/Woods, Park/Greenbelt, Creek/Stream
Roof Type Shingles
Lot Frontage 32.24
Lot Depth 168.42
Total Parking Spaces 6
Building
Lot Description Irregular Lot
Unit Features Park,School,Fenced Yard,Golf,Public Transit,Rec./Commun.Centre
Foundation Unknown
Others
Security Features None
ParcelsYN No
Virtual Tour https://media.maddoxmedia.ca/sites/mnbwvpa/unbranded





