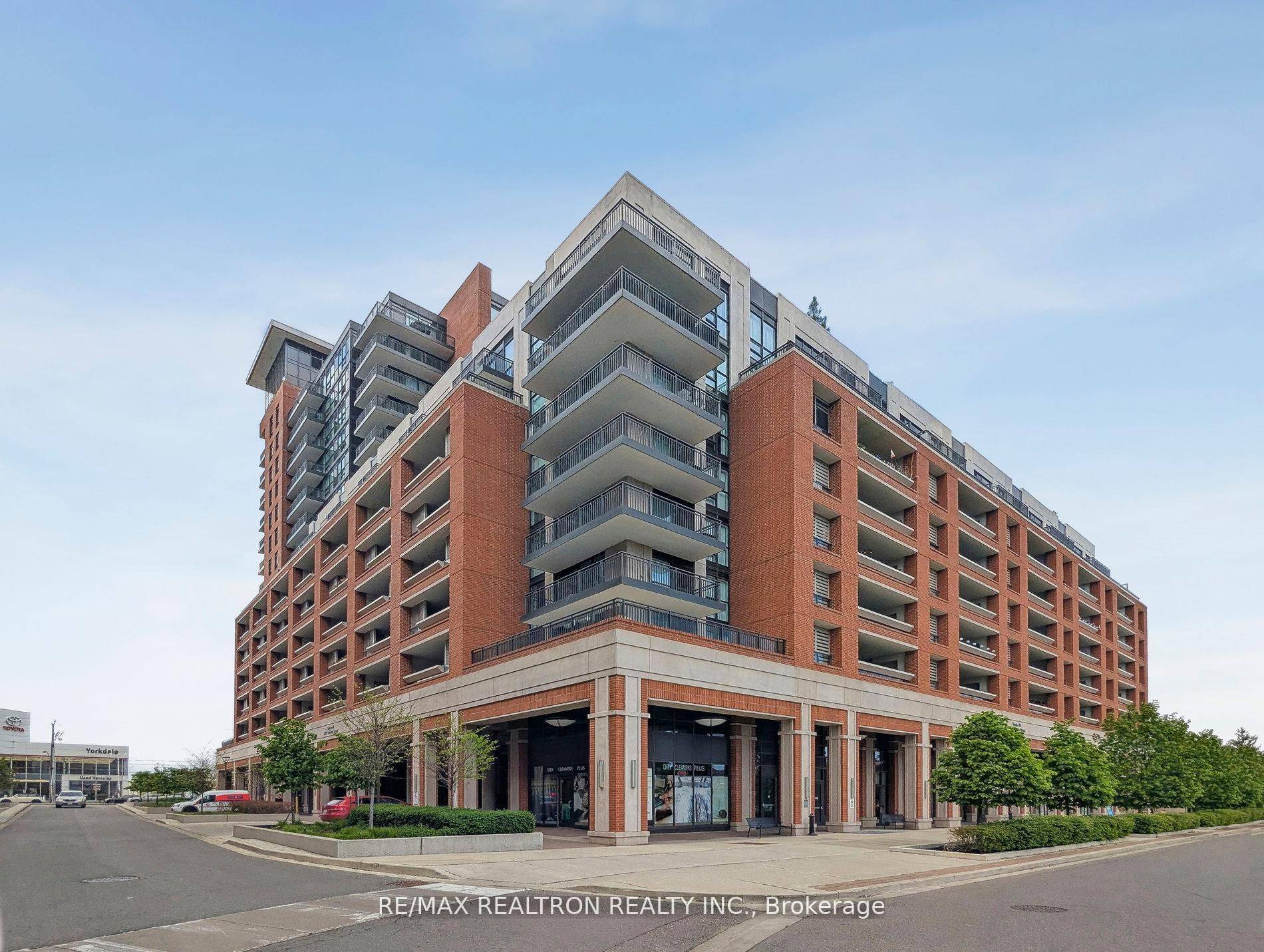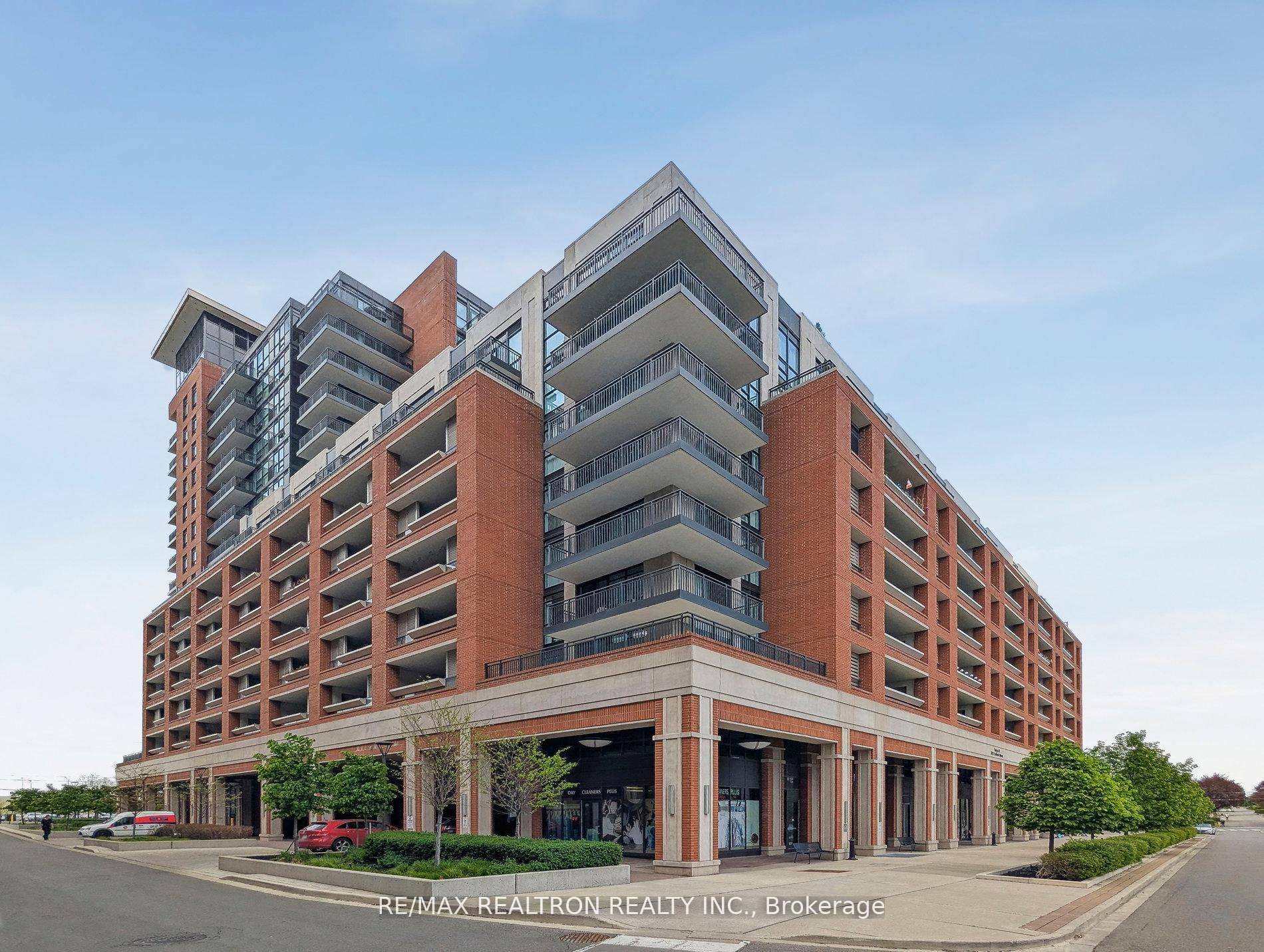3091 Dufferin ST #731 Toronto W04, ON M6A 0C4
2 Beds
1 Bath
UPDATED:
Key Details
Property Type Condo
Sub Type Condo Apartment
Listing Status Active
Purchase Type For Sale
Approx. Sqft 600-699
Subdivision Yorkdale-Glen Park
MLS Listing ID W12210936
Style Apartment
Bedrooms 2
HOA Fees $666
Building Age 6-10
Annual Tax Amount $2,596
Tax Year 2024
Property Sub-Type Condo Apartment
Property Description
Location
State ON
County Toronto
Community Yorkdale-Glen Park
Area Toronto
Rooms
Family Room No
Basement None
Kitchen 1
Separate Den/Office 1
Interior
Interior Features Carpet Free, Primary Bedroom - Main Floor
Cooling Central Air
Fireplace No
Heat Source Gas
Exterior
Parking Features Underground
Garage Spaces 1.0
Roof Type Other
Exposure South
Total Parking Spaces 1
Balcony Terrace
Building
Story 8
Unit Features Electric Car Charger,Park,Place Of Worship,Public Transit,School,School Bus Route
Locker Owned
Others
Pets Allowed Restricted





