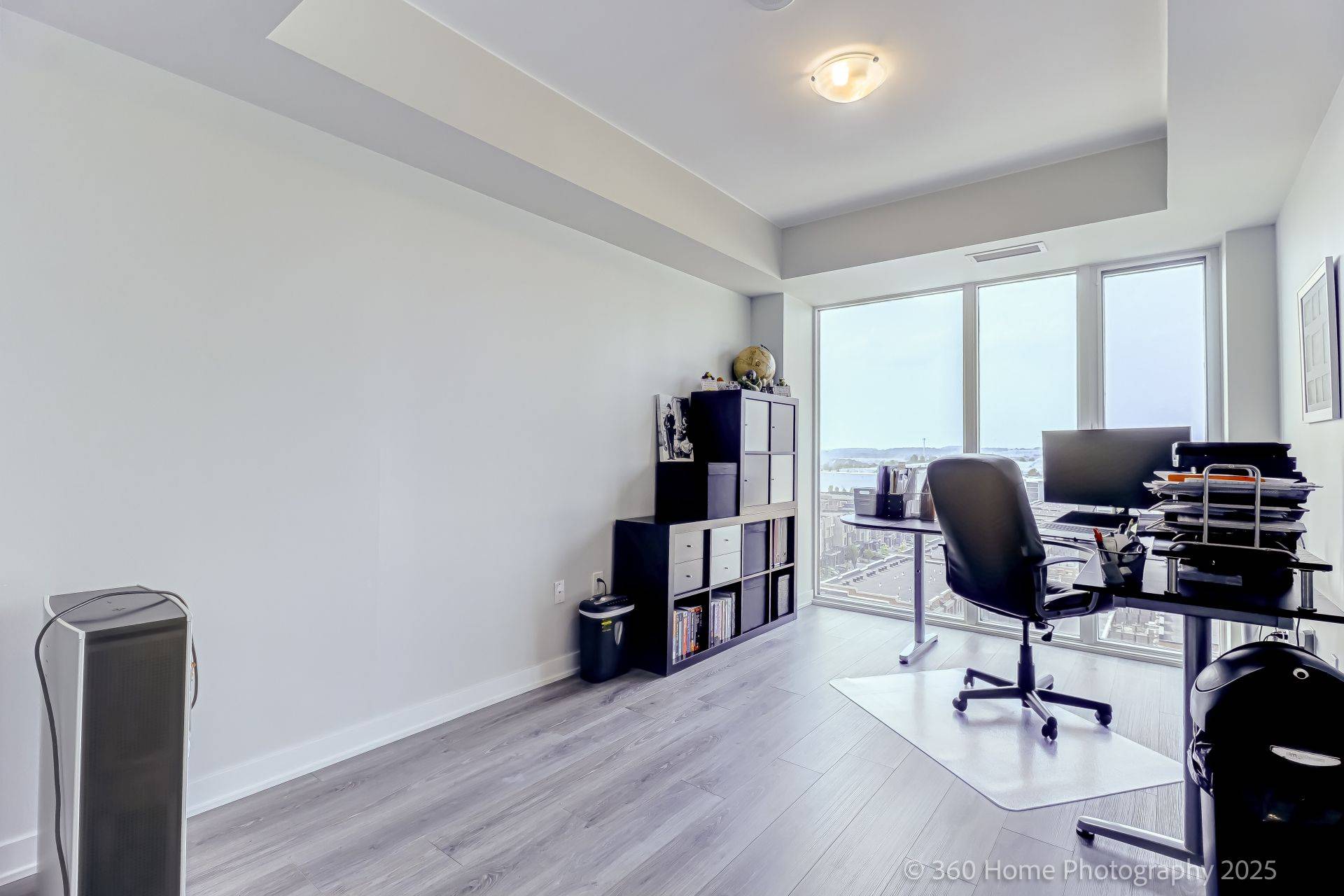100 Eagle Rock WAY W #904 Vaughan, ON L6A 5B9
3 Beds
3 Baths
UPDATED:
Key Details
Property Type Condo
Sub Type Condo Apartment
Listing Status Active
Purchase Type For Sale
Approx. Sqft 1200-1399
Subdivision Maple
MLS Listing ID N12205338
Style Multi-Level
Bedrooms 3
HOA Fees $851
Building Age 0-5
Annual Tax Amount $3,795
Tax Year 2024
Property Sub-Type Condo Apartment
Property Description
Location
State ON
County York
Community Maple
Area York
Rooms
Family Room No
Basement None
Kitchen 1
Separate Den/Office 1
Interior
Interior Features Built-In Oven, Other
Cooling Central Air
Fireplace No
Heat Source Gas
Exterior
Garage Spaces 1.0
View Hills, Golf Course
Roof Type Flat
Topography Open Space
Exposure North
Total Parking Spaces 1
Balcony Open
Building
Story 9
Unit Features Golf,Hospital,Library,Park,Public Transit,School
Foundation Concrete
Locker Owned
Others
Security Features Concierge/Security,Smoke Detector
Pets Allowed Restricted





