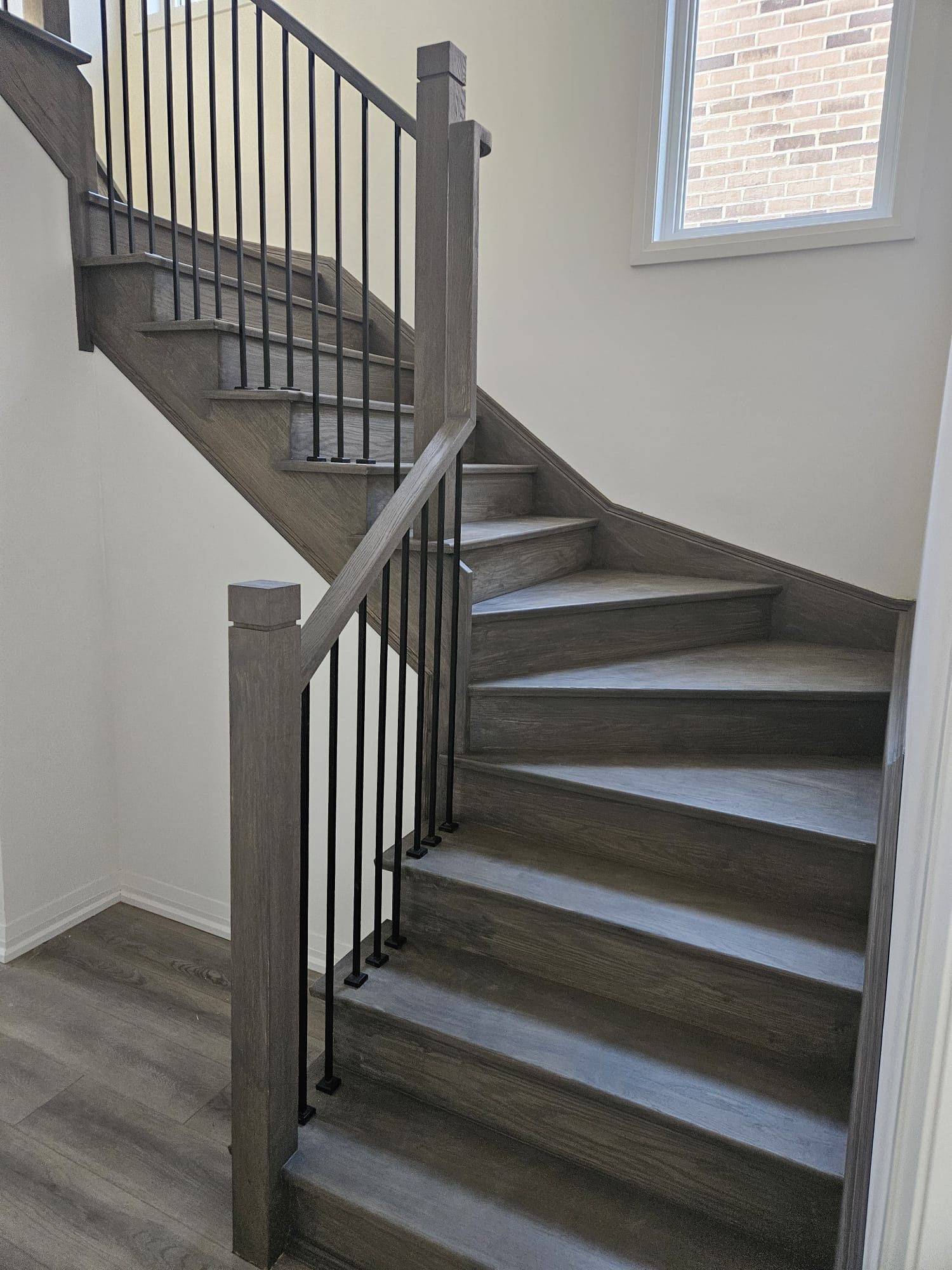REQUEST A TOUR If you would like to see this home without being there in person, select the "Virtual Tour" option and your advisor will contact you to discuss available opportunities.
In-PersonVirtual Tour
$ 868,000
Est. payment /mo
Active
1115 Denton DR Cobourg, ON K9A 4A1
4 Beds
3 Baths
UPDATED:
Key Details
Property Type Single Family Home
Sub Type Detached
Listing Status Active
Purchase Type For Sale
Approx. Sqft 1500-2000
Subdivision Cobourg
MLS Listing ID X12204727
Style 2-Storey
Bedrooms 4
Building Age New
Annual Tax Amount $6,381
Tax Year 2025
Property Sub-Type Detached
Property Description
Beautiful Bright Newly Build House In Cobourg, Close To All Amenities. Upgraded Kitchen With Quartz Counters. Spacious 4 Bedrooms And 2 Bathrooms On The 2nd Floor. 2 Pc Bath & Laundry Room On Main Floor With Access To 2-Car Garage. Close To All Amenities Such As Schools, Shopping, Transit, Hwy 401, Cobourg Beach, Community Centre & Parks.
Location
State ON
County Northumberland
Community Cobourg
Area Northumberland
Rooms
Family Room No
Basement Unfinished
Kitchen 1
Interior
Interior Features None
Cooling Central Air
Fireplace Yes
Heat Source Gas
Exterior
Parking Features Private Double
Garage Spaces 2.0
Pool None
Roof Type Shingles
Lot Frontage 38.0
Lot Depth 112.0
Total Parking Spaces 4
Building
Unit Features Beach,Hospital,Library,Park,School
Foundation Concrete
Listed by HOMELIFE/FUTURE REALTY INC.





